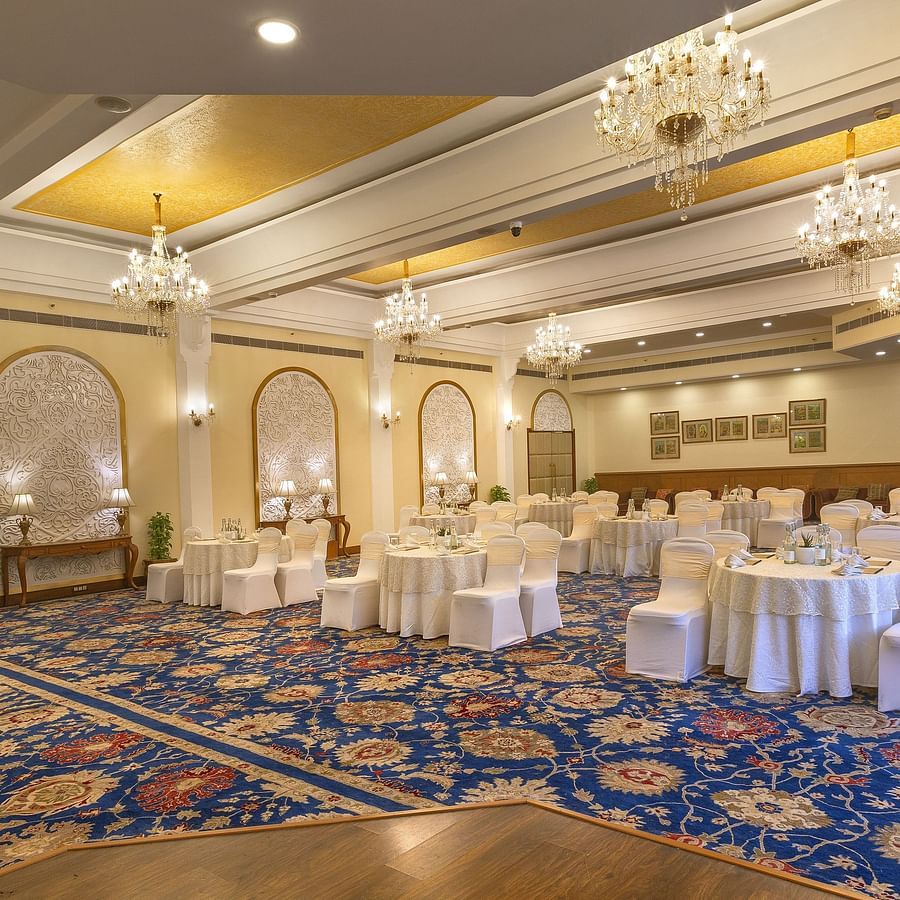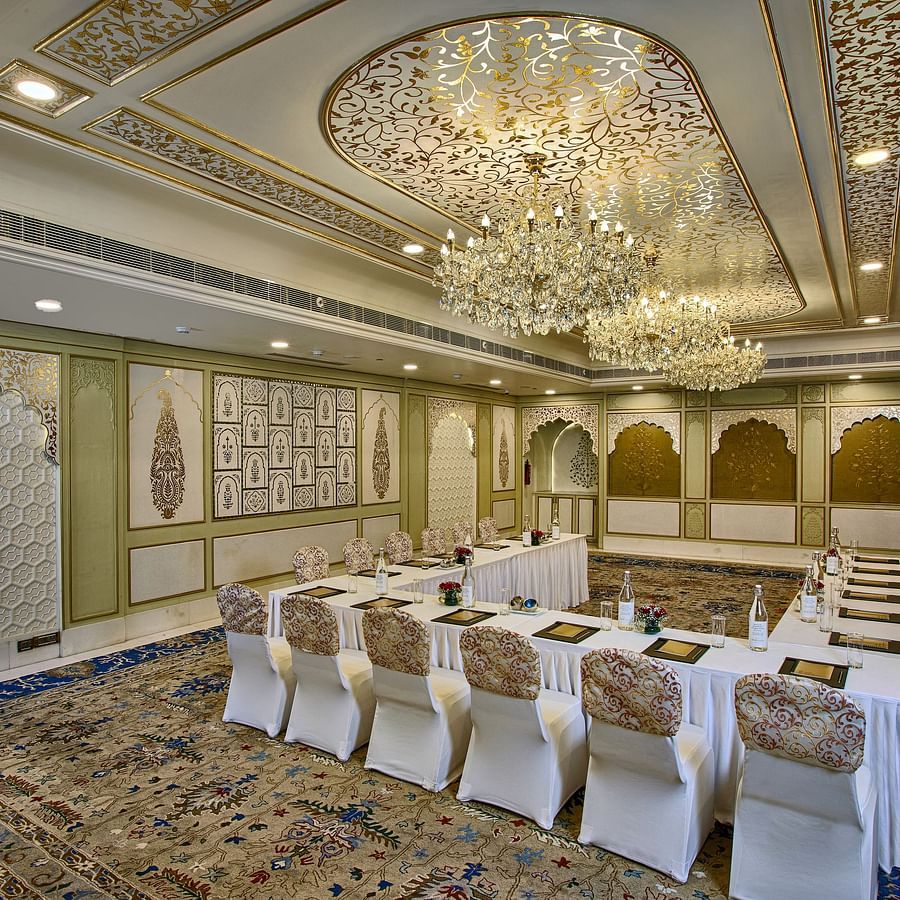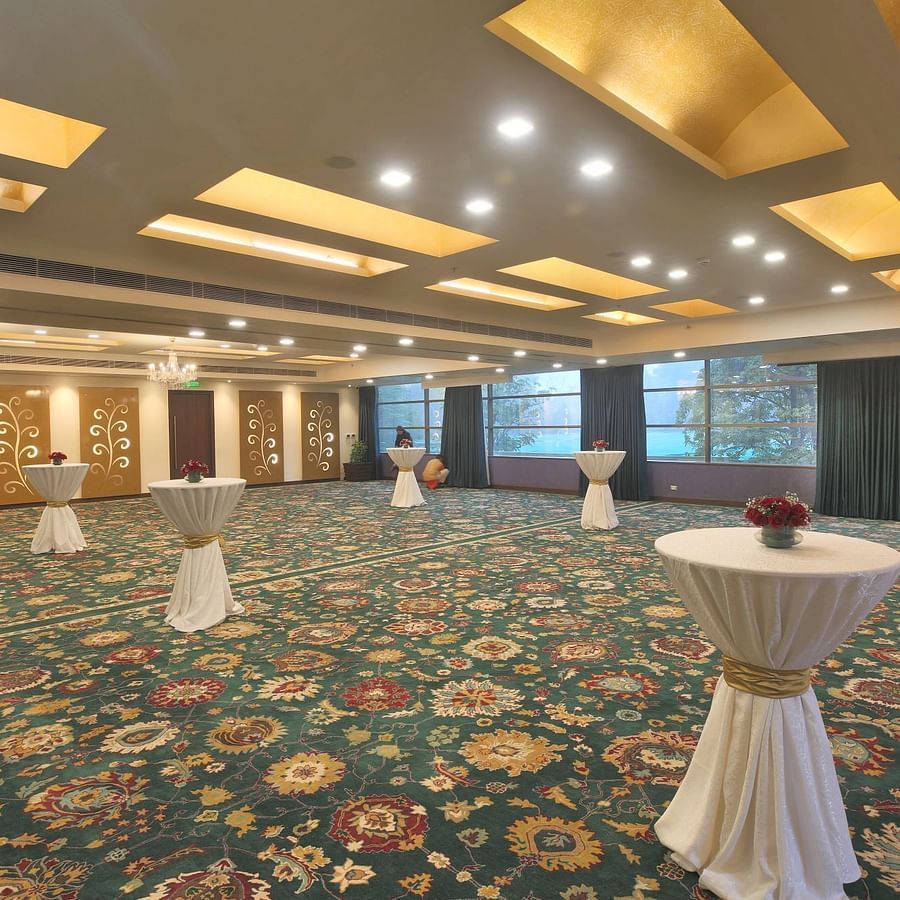



Sabha
Spread over an area of 2,304 sq. ft., this wedding venue in Manesar is ideal for all types of meetings, conferences, and social functions. It is the largest indoor hall at our resort and can comfortably play host to a guest list of 190 people. Ample space and modern amenities make this hall one of the best venues for meetings in Delhi NCR
| CAPACITY | DIMENSIONS | SIZE (SQ. FT.) | AMENITIES |
| 190 | L X B X H ( Ft.) 64 X 36 X 11 | 2304 | A/C, Wi-Fi Projector, A/V equipment |
| SEATING STYLE |
| Theatre | Class Room | U - Shape | Cluster | Board Room | Reception |
| 190 | 108 | 60 | 110 | 66 | 120 |






Utsav [1,2,3,4 and Joint(1+2)]
The Utsav section features 4 halls in varying sizes, each of which is designed with an immaculate eye for detail. State-of-the-art amenities and massive space make this one of the most reliable venues for meetings in Gurgaon.
| CAPACITY | DIMENSIONS | SIZE (SQ. FT.) | AMENITIES |
| Utsav-1: 60 Utsav-2: 60 Utsav-3: 90 Utsav-4: 60 Joint (1+2): 140 | L X B X H ( Ft.) Utsav-1: 39 X 24 X 8.5 Utsav-2: 43 X 24 X 8.5 Utsav-3: 41.5 X 34 X 8.5 Utsav-4: 41 X 24 X 9.5 Joint (1+2): 39 X 48 X 8.5 | Utsav-1: 936 Utsav-2: 1032 Utsav-3: 1411 Utsav-4: 984 Joint (1+2): 1872 | A/C, Wi-Fi Projector, A/V equipment |
| SEATING STYLE (Utsav-1) |
| SEATING STYLE (Utsav-2) |
| Theatre | Class Room | U - Shape | Cluster | Board Room | Reception |
| 65 | 30 | 27 | 40 | 30 | 42 |
| SEATING STYLE (Utsav-3) |
| Theatre | Class Room | U - Shape | Cluster | Board Room | Reception |
| 90 | 69 | 30 | 60 | 33 | 66 |
| SEATING STYLE (Utsav-4) |
| Theatre | Class Room | U - Shape | Cluster | Board Room | Reception |
| 60 | 50 | 27 | 35 | 30 | 42 |
| SEATING STYLE (Utsav-Joint) |
| Theatre | Class Room | U - Shape | Cluster | Board Room | Reception |
| 140 | 93 | 45 | 80 | 51 | 84 |





Darbar [1,2,3 and Joint (1+2)]
The Darbar section houses 4 versatile conference and event areas, each of which is perfectly designed to play host to a variety of occasions. These wedding venues near Delhi are all equipped with top-of-the-line amenities to ensure that your event is seamlessly executed.
| CAPACITY | DIMENSIONS | SIZE (SQ. FT.) | AMENITIES |
| Darbar-1: 65 Darbar-2: 65 Darbar-3: 80 Joint (1+2): 160 | L X B X H ( Ft.) Darbar-1: 42 X 26.5 X 8.5 Darbar-2: 42 X 26.5 X 8.5 Darbar-3: 34.5 X 39 X 8.5 Joint (1+2): 54 X 44 X 8.5 | Darbar-1: 1113 Darbar-2: 1113 Darbar-3: 1346 Joint (1+2): 2376 | A/C, Wi-Fi Projector, A/V equipment |
| SEATING STYLE (Darbar-1) |
| Theatre | Class Room | U - Shape | Cluster | Board Room | Reception |
| 80 | 36 | 30 | 40 | 33 | 42 |
| SEATING STYLE (Darbar-2) |
| Theatre | Class Room | U - Shape | Cluster | Board Room | Reception |
| 80 | 36 | 30 | 40 | 33 | 42 |
| SEATING STYLE (Darbar-3) |
| Theatre | Class Room | U - Shape | Cluster | Board Room | Reception |
| 80 | 36 | 30 | 50 | 39 | 60 |
| SEATING STYLE (Darbar Joint) |